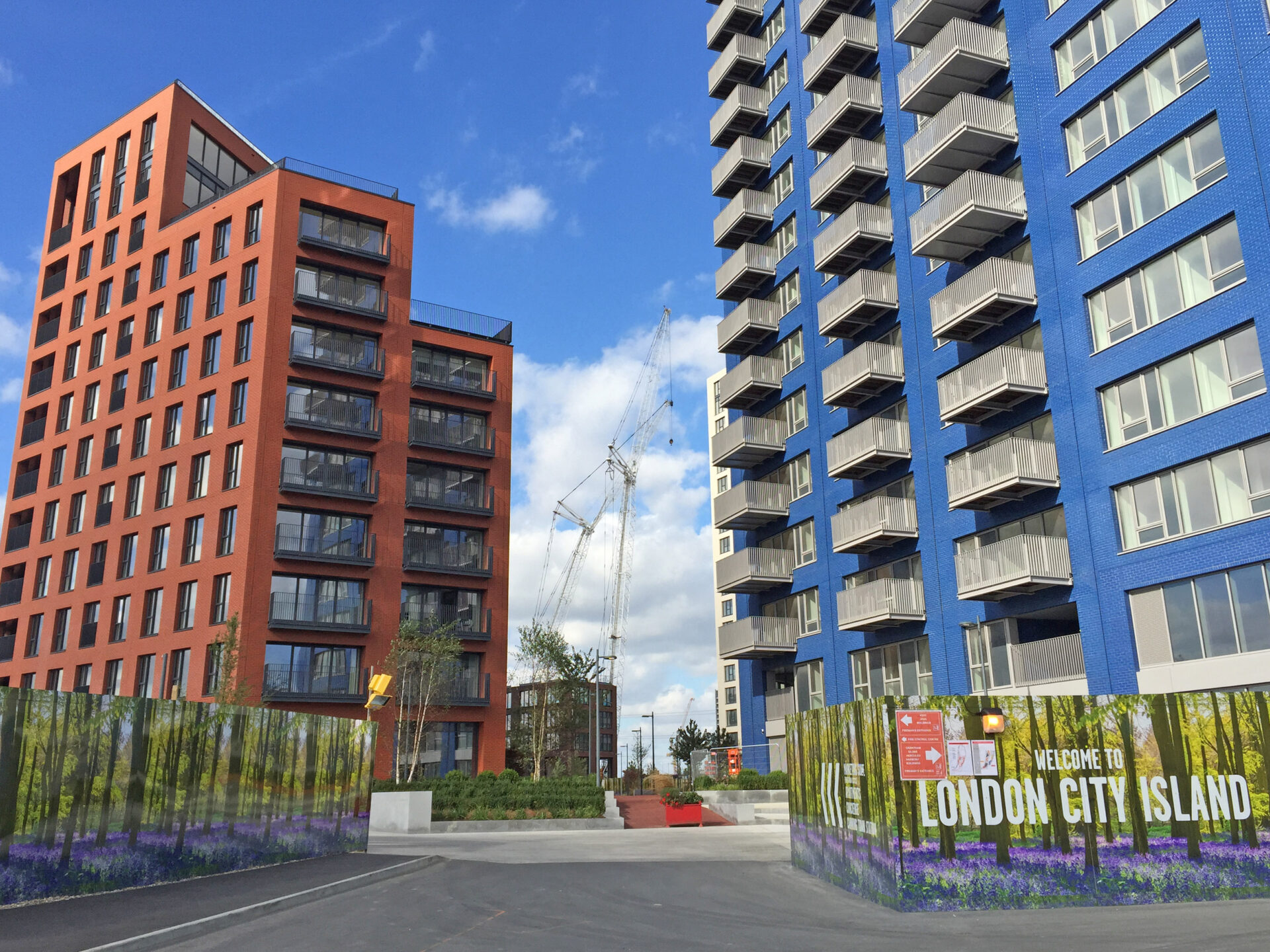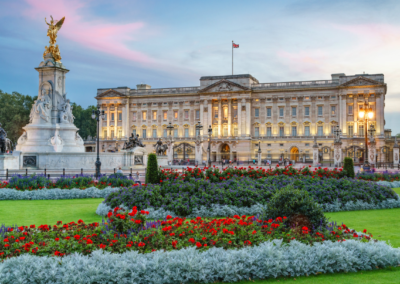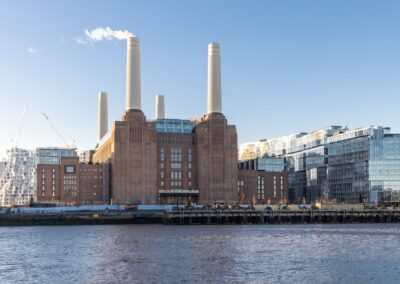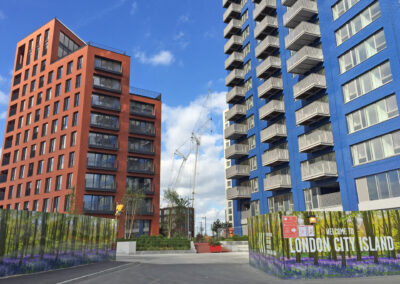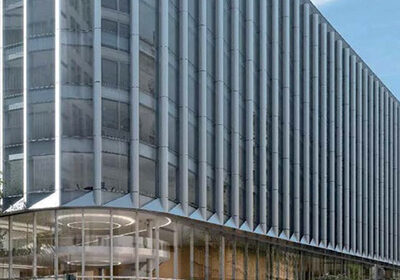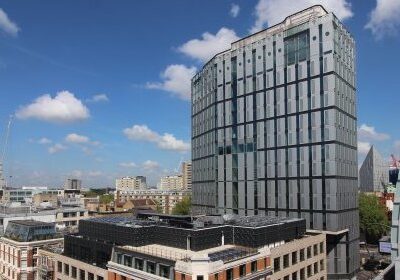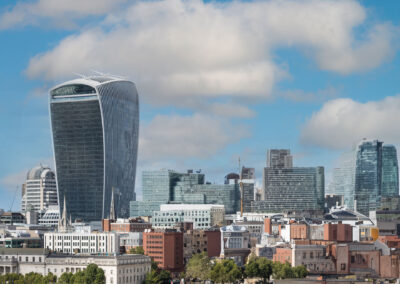The project
London City Island, an EcoWorld and Ballymore Group scheme, is the transformation of 12 acres of industrial land set in a meander of the River Lea, running into the Thames across from the O2 Arena. It has taken inspiration from the best elements of small metropolitan isles around the world to provide a dramatic new glass and steel cityscape. The development includes 1,700 apartments, shops, restaurants, bars, a private residents’ club, health facilities, a school and waterside parks. Referred to as “mini Manhattan”, building heights range from three to 27 storeys. A low-carbon combined heat and power (CHP) system covers London City Island in its entirety.
Our design
This was a very challenging installation, as it was a very tight plant room for six boilers and a CHP unit, so access was restricted. The boilers and CHP unit were connected to two headers and a riser using 750mm and 250mm Deltavent twin-wall flues that were 57m tall and were supported 4m above the top of the roof by guide wires.
Testimonial
“A1 Flue Systems is the industry leader and the first port of call for projects such as London City Island. We’ve worked with them many times before,”
“The specification and design support from A1 Flue Systems proved to be excellent – just what was needed,” he added, “and their design and installation teams had to overcome a challenging structure. But all was done in a positive and timely fashion.”
John Roughneen, project lead engineer at the MEP (mechanical, electrical and plumbing) contractor, Cilantro Engineering UK.

