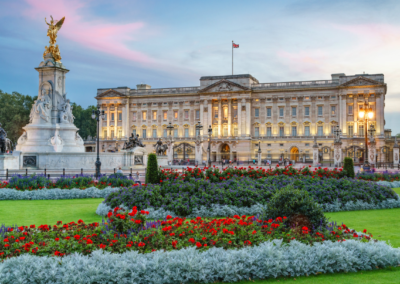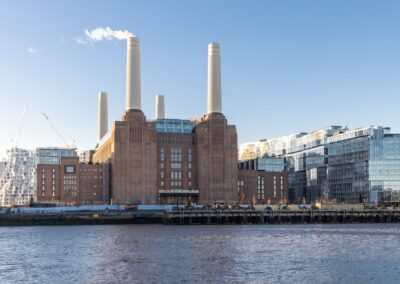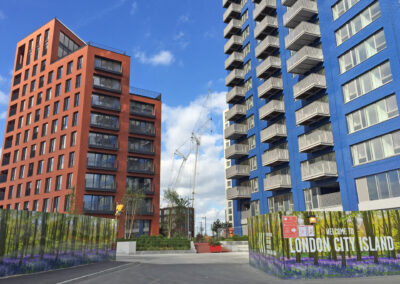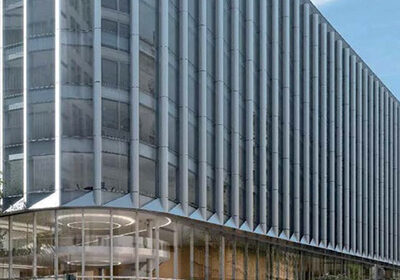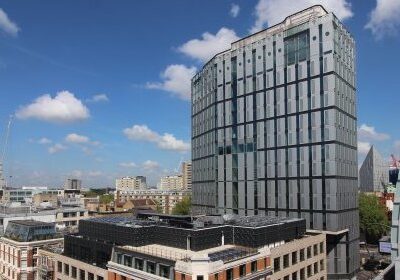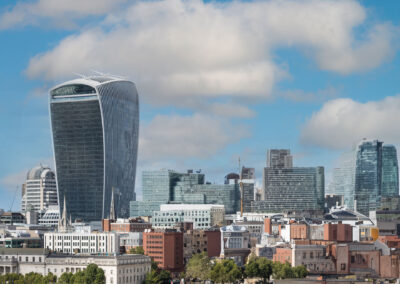Project brief
20 Fenchurch Street was designed by Rafael Vinoly and has earned the nickname “the walkie-talkie” for its unusual shape. It is a 509ft Skyscraper building in London which will provide 688,000sq ft of premier office accommodation, retail units, a cafe and a unique publicly accessible sky garden – the highest public park in London. The building is a joint venture between Canary Wharf Group and Land Securities
Our design
We were contacted in 2010 by design architects Hilson Moran for help in specifying requirements for the heating and ventilation system. There were significant planning considerations involved in order not to overshadow other buildings in the adjacent area.
The eventual design involved the flue structure rising up through a steel tower which had to be encased within cladding and brickwork to ensure that architecturally it remained in keeping with its surroundings.
A1 Flue Systems manufactured and installed four boiler flue systems. A fifth boiler flue has also been installed in order to “future proof” the installation against demands for an increase in capacity. We also provided the flue systems for three standby generators.
Testimonial
“A1 Flues had been on board right from the conceptual drawing stage and they had proved to be an invaluable source of technical expertise when planning the heating and ventilation system requirements. It was a natural progression to appoint them to manufacture and install the system they had assisted to design.
It is great to work in such a consultative approach and to have absolute confidence that you can rely on them to complete projects on time.”

![Walkie-Talkie_-_Sept_2015-edit]](https://a1flues.co.uk/wp-content/uploads/2024/02/Walkie-Talkie_-_Sept_2015-edit.jpg)
