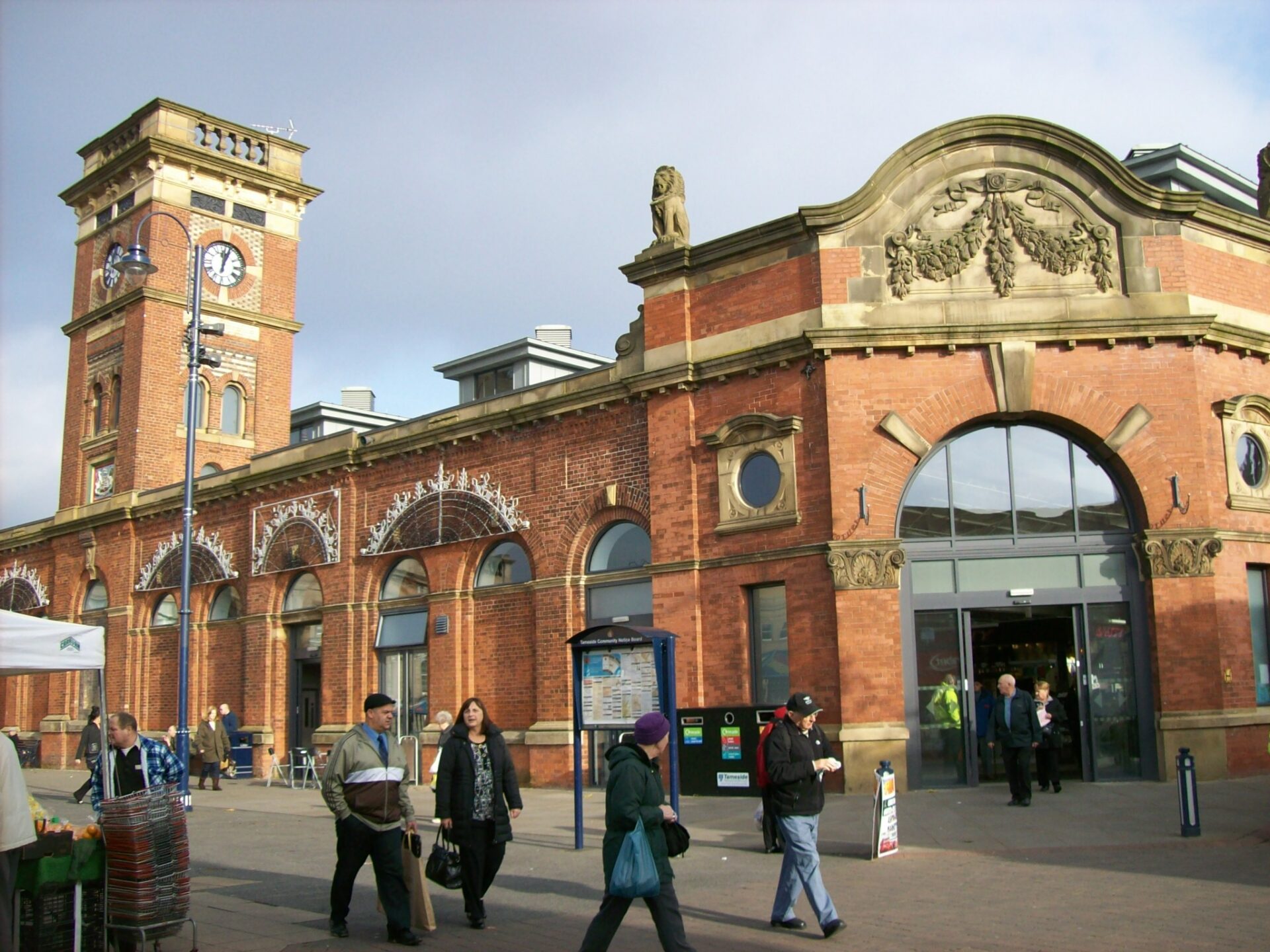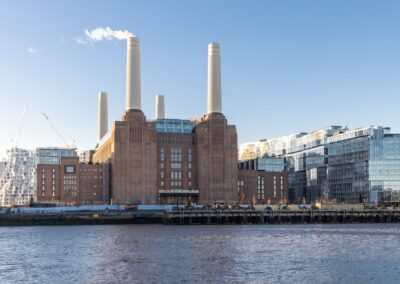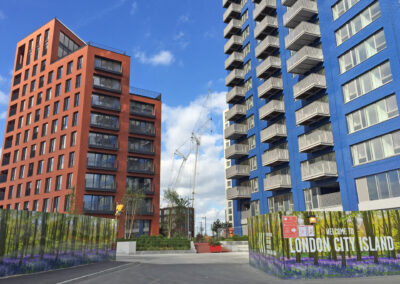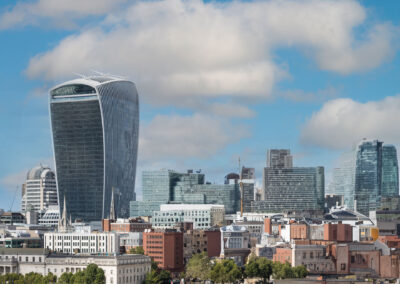Project brief
The world famous Ashton Market Hall is situated right in the heart of Tameside, Greater Manchester. In 1283, The Lord of the Manor, Sir Thomas de Ashton, was granted a King’s Charter to hold a market. Some 600 years later, in 1829, an enclosure for butcher’s stalls was completed, which grew into what eventually became, Ashton Market Hall.
Sadly, this historic hall was gutted by a fire on Tuesday 25 May 2004. However as the outer wall of the building remained sound, a new Market Hall was constructed within the original shell. The Old Market Hall was finally re-opened in November 2008 with an up-to-date interior that still retains some of the quirkiness of the past, but with much-improved facilities.
A1 Flue Systems were appointed to provide a natural ventilation installation, a new Boiler and a combined heat and power flue installation
Our design
The design brief had originally specified a forced ducted ventilation system, but when initial tenders were reviewed, this proved not to be cost effective. The project manager also wished to limit the number of sub-contractors in order to keep a close control on quality. Whilst another contractor had been specified for corridor installations, A1 Flue Systems were chosen to do the entire Hall based on our ability to carry out the project without using further subcontractors. We were able to complete everything using our own in-house team of designers, skilled technicians and installers, in a solution where all products would be manufactured at our UK based workshops.
Aware that this was a historic building, we set about providing a solution that was as environmentally friendly as possible, without compromising the natural aesthetics of the building. In the Market Hall roof we installed WindAvent terminals, which the architect had specified to be installed at 45 degree angles to the roof lantern. In the corridor and office areas, we installed bespoke size GRP WindAvent terminals, and also supplied flues and Deltavent 25R which is a twin wall stainless steel prefabricated exhaust/duct system with a 25mm insulating gap.
Testimonial
“We were keen to work with a small team of specialist contractors with a passion for ensuring this old historic building was brought back to its former glory without compromising its natural heritage. A1 Flue Systems presented a proposal that was both environmentally friendly and cost effective to install and maintain in future years. We were impressed with their expertise, friendly service and their ability to provide practical solutions to seemingly complex issues.”







