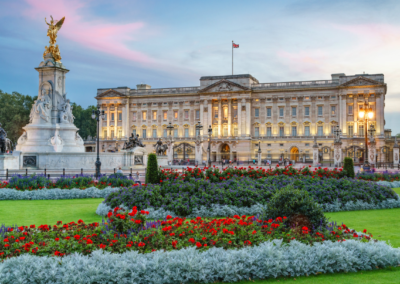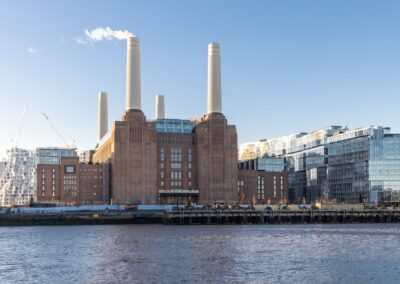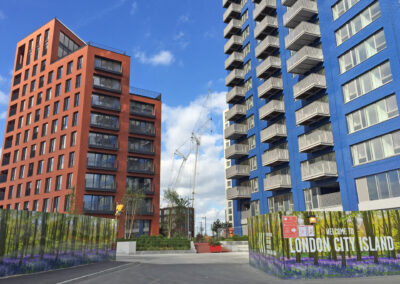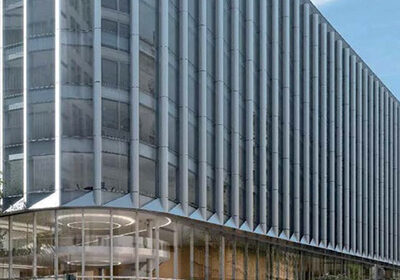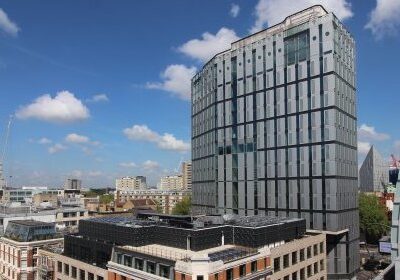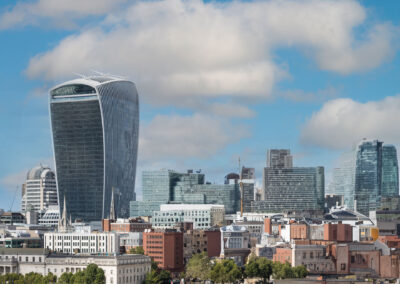The project
The latest phase of mixed-tenure apartments at the River Gardens in London’s Royal Greenwich is on a 12-acre landscaped site with 300 metres of frontage along the widest part of the River Thames. The hundreds of apartments range from one to three bedrooms and are complemented by a private gym, tennis court, swimming pool, children’s nursery, café, bars, restaurants and underground car parking. Phase three, the Wyndham apartments, comprises 183 properties, requiring an upgrading and extension of the centralised district heating facility.
Our design
The plant room for Greenwich Wharf contained two 10-megawatt boilers, a 3-megawatt boiler and one CHP boiler. Our design involved connecting two 900mm flues, a 600mm flue and a 550mm flue to the boiler and then running them out of the building along a horizontal 40m run. They were then connected to four 54m chimneys that were housed inside a 1.3m x 18m external clad structure (specified by architects) to hide the chimneys. The structure was too narrow for our teams to work inside, so we had to use steeplejacks to manoeuvre the sections into position.
Testimonial
Jim Pennington of the development’s mechanical engineering contractor H & V Serviceplan in Caterham, Surrey, said that it was a complex project. “It had been a substantial building, with original flues in the existing seven floors,” he said. “A new upper section was being added, and the district heating with flue modifications had to cater for old and new. A1 Flue Systems took over the entire design of the steel structure and cladding support necessary to house their assembly. It was complicated, but A1 Flue Systems’ designers, technicians and installation team made it seem straightforward. This was another job well done.”

