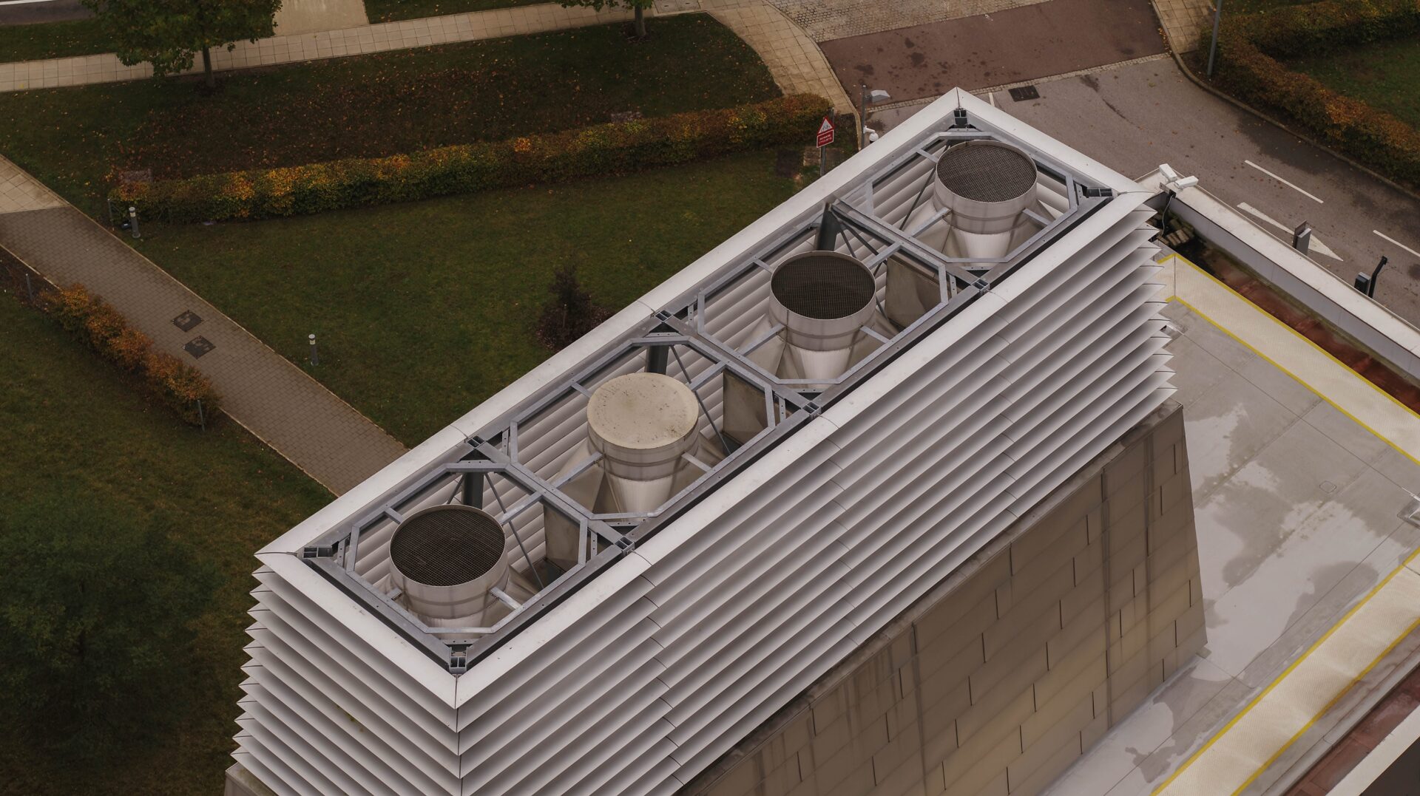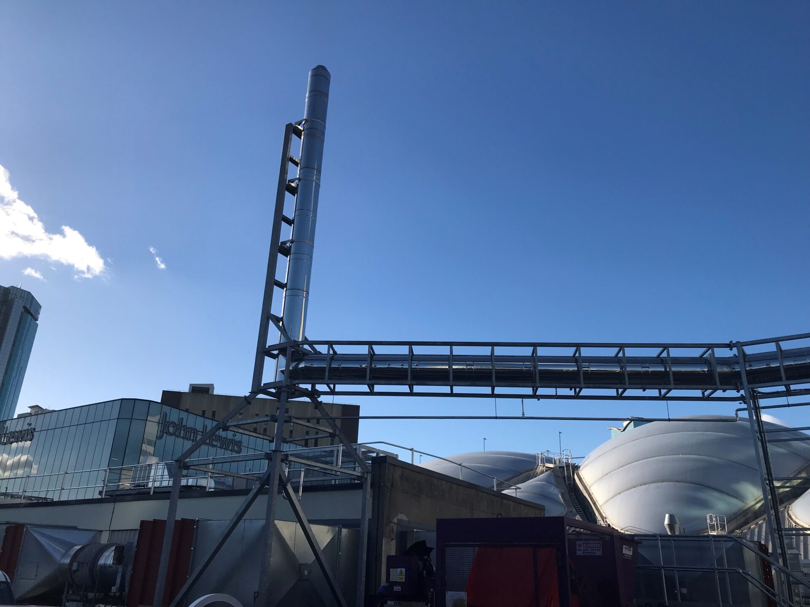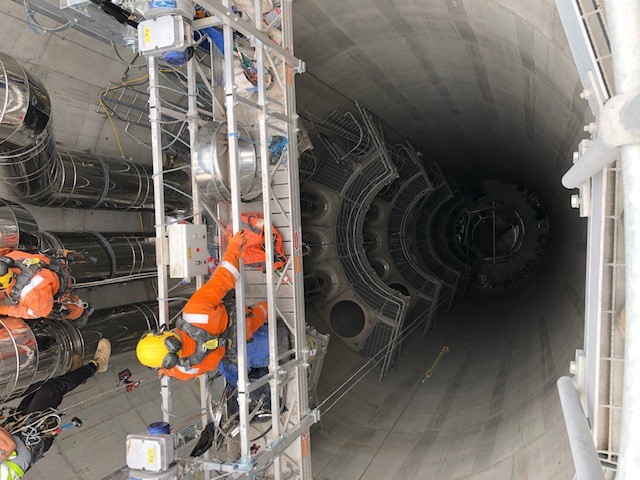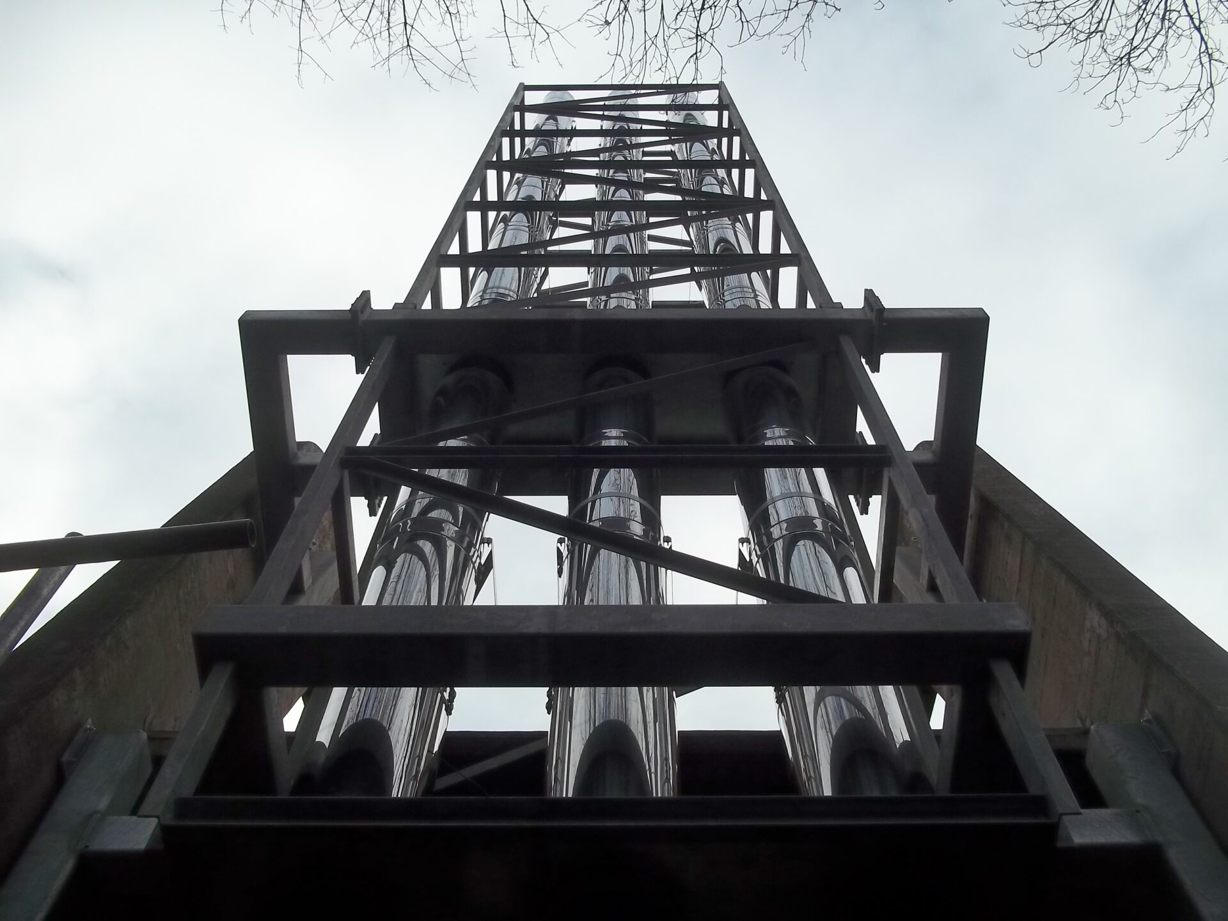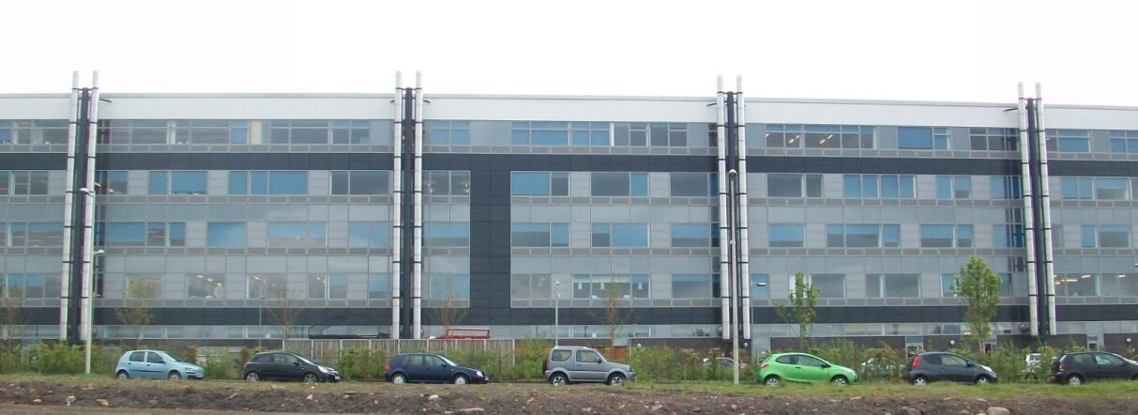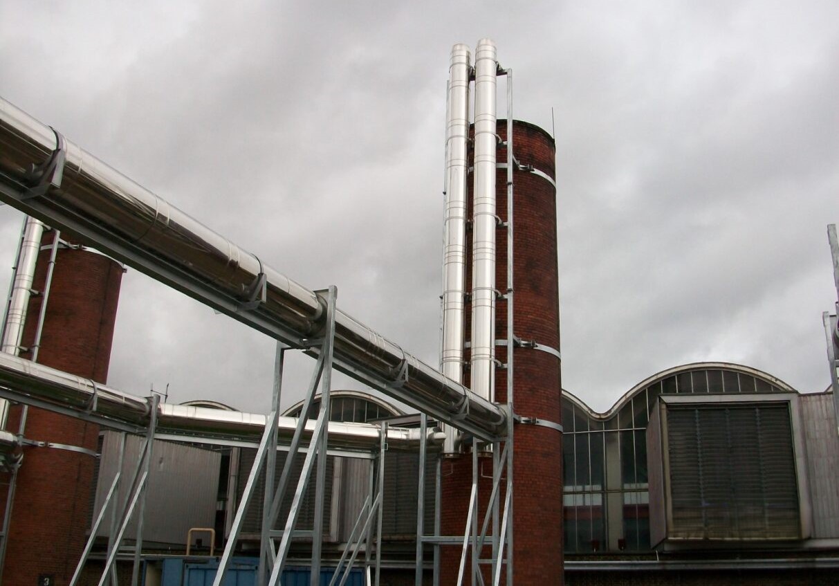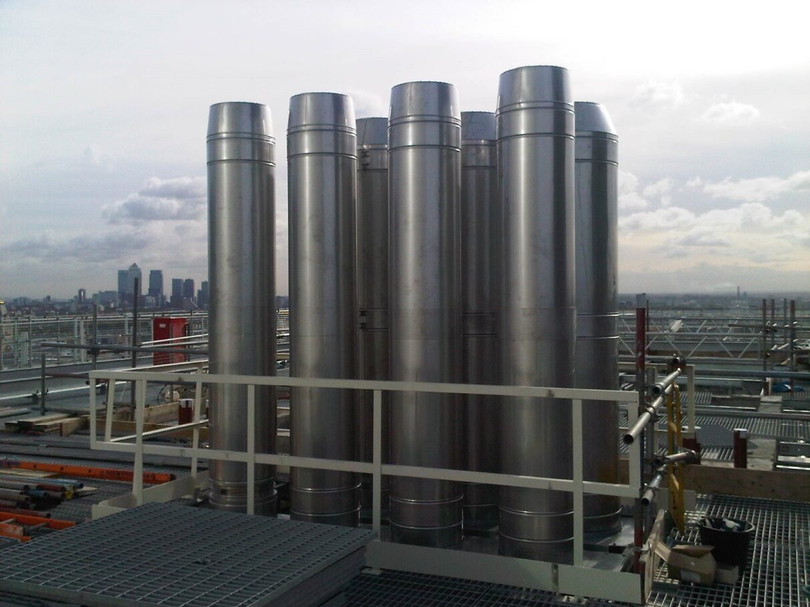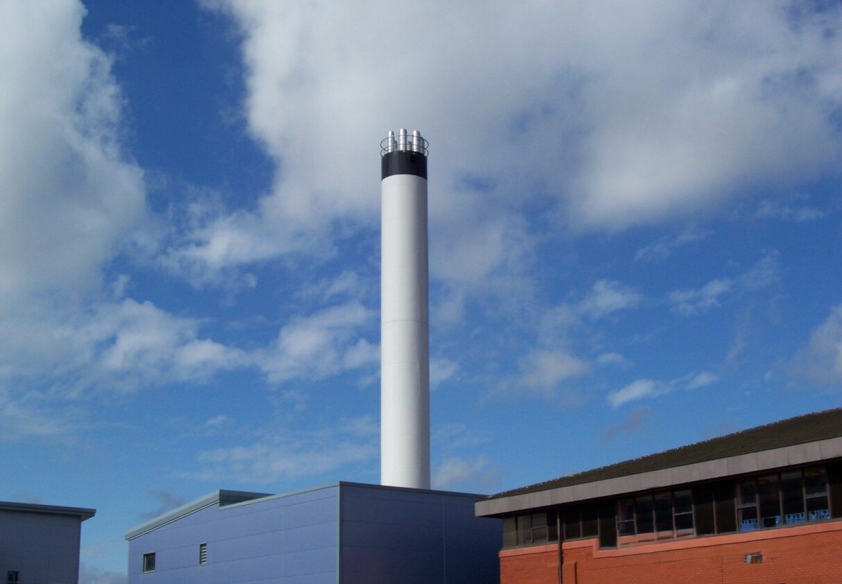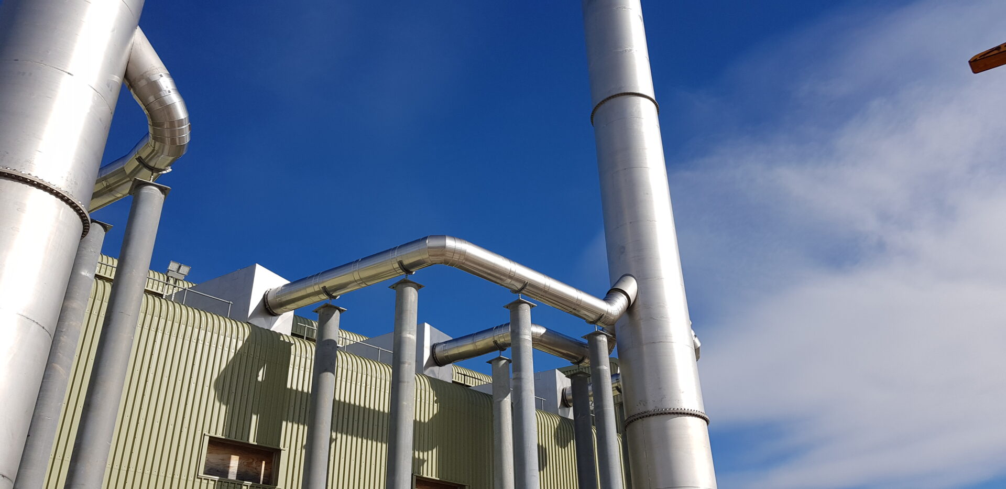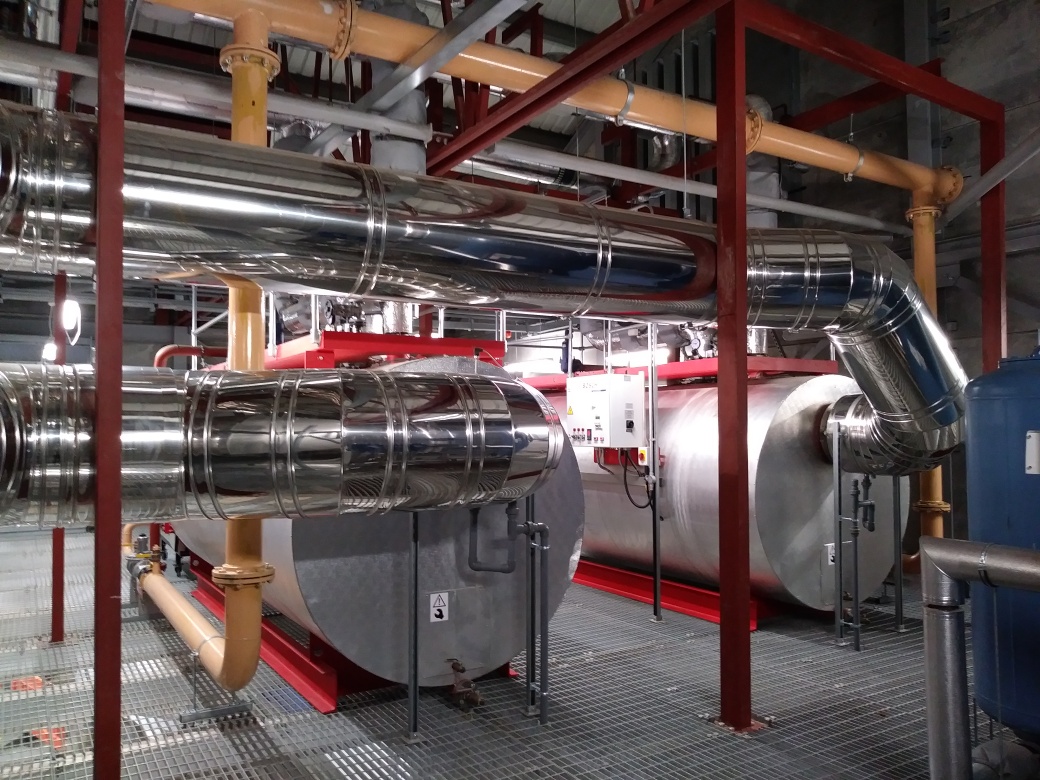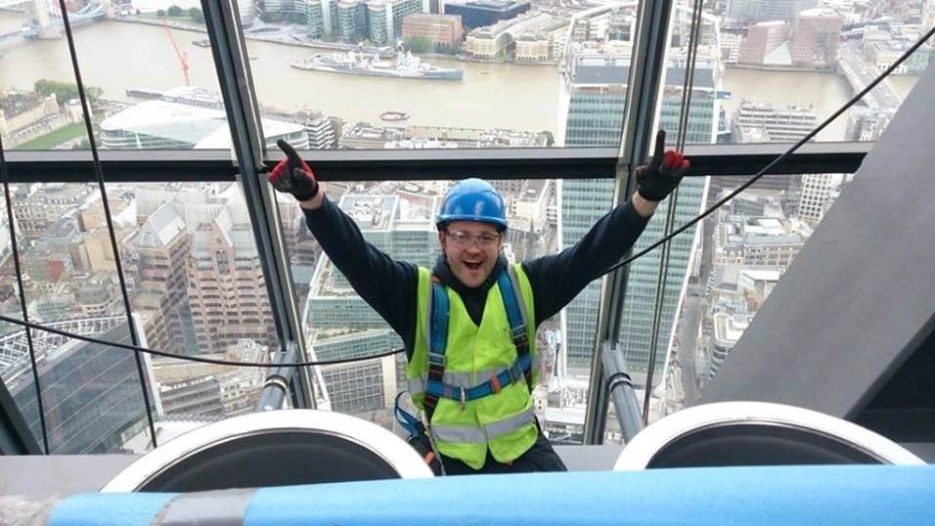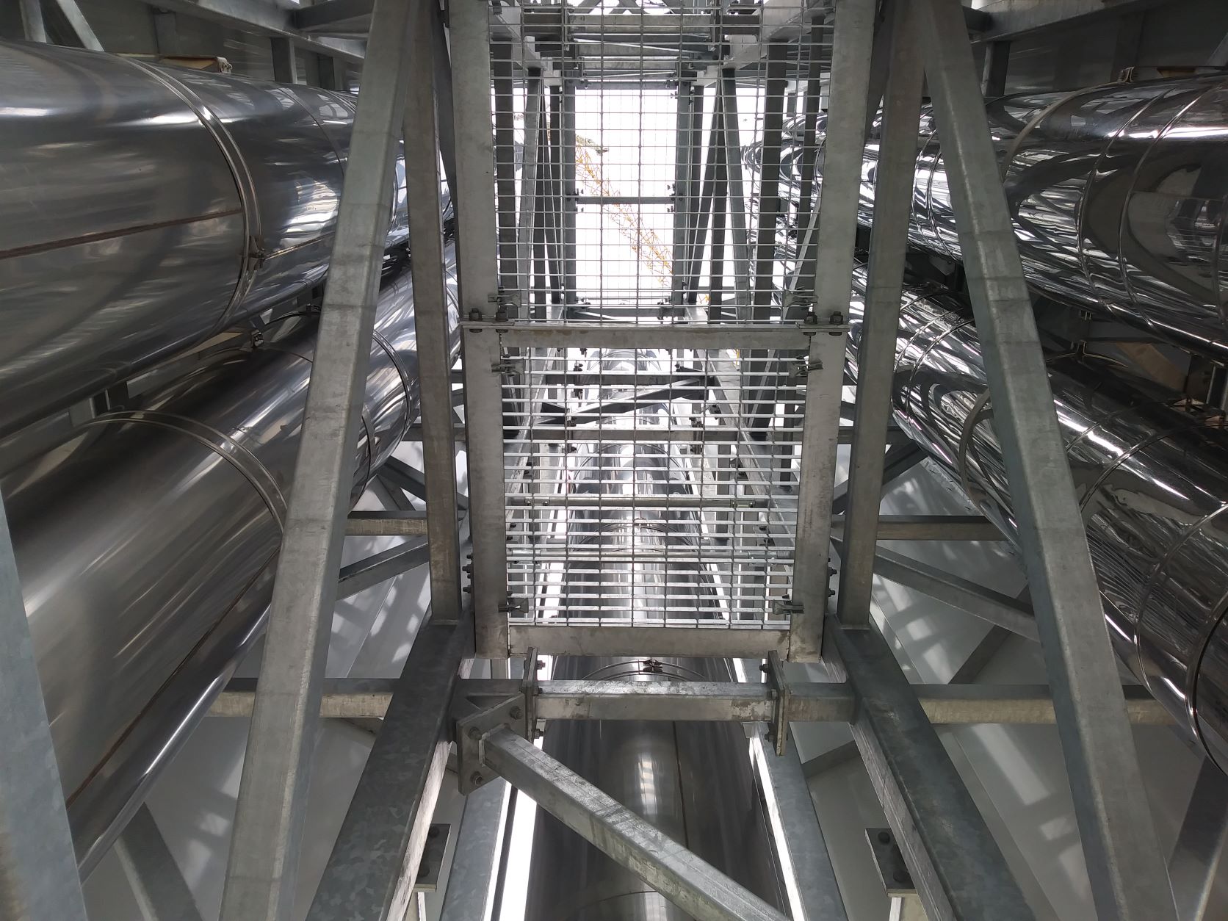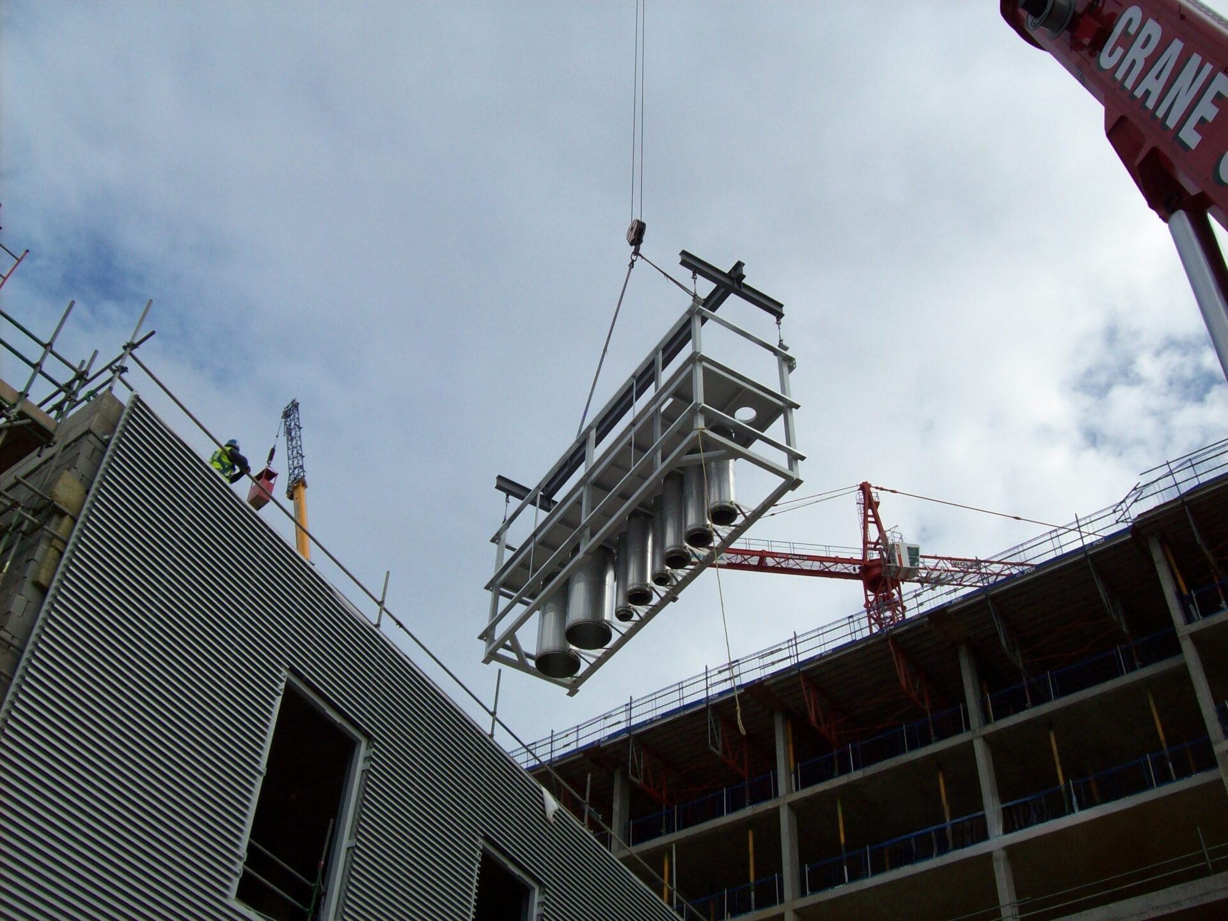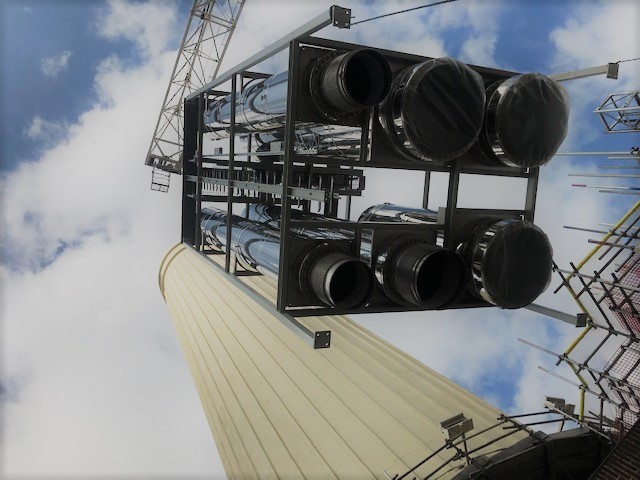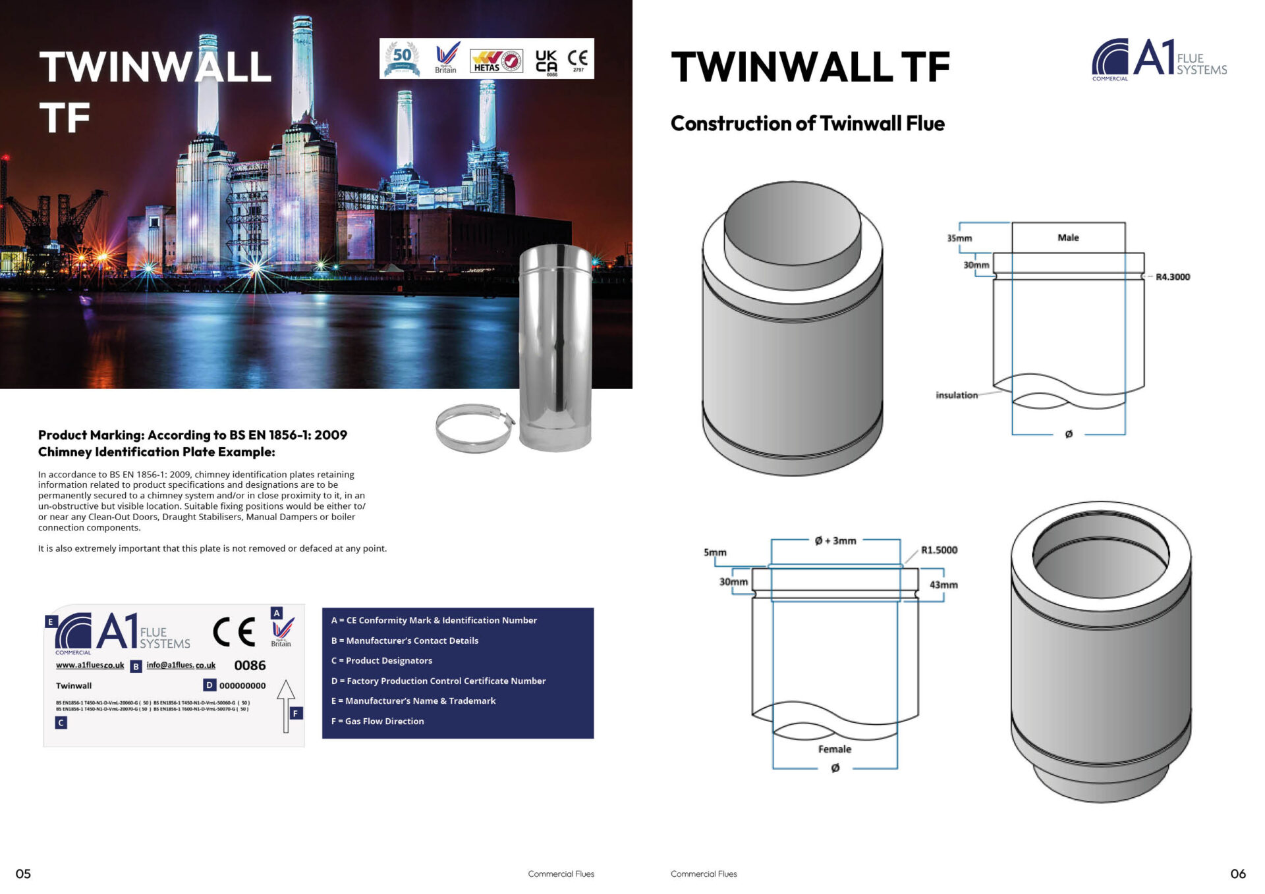Commercial Ventilation Systems
Ventilation Installation
Commercial Ventilation
We have more than 45 years’ experience surveying sites and making expert recommendations about the most efficient and effective commercial ventilation systems to ensure a continuous flow of fresh air around any internal structural environment.
That’s because ventilation is a fundamental requirement of a healthy working or living environment.
As well as our expert ability to assess the necessary flow of ventilation on any given site, we are able to back up our capabilities with the UK’s best facility to design, manufacture and install commercial ventilation systems.
Because we manufacture everything at our factory in Nottinghamshire, we are proud to say our commercial ventilation systems are made in Britain.
We are also rightly proud of being the only UK manufacturer to achieve the CE Mark for complete flue and ventilation systems (not just the individual component parts), having exceeded all the requirements of the process.
Lorem Ipsum
Lorem ipsum dolor sit amet, consectetur adipiscing elit. Morbi id orci sed libero suscipit blandit ut et erat. Ut cursus nisi nunc, hendrerit tempor nisi pharetra in. Fusce enim ligula, fermentum sit amet aliquam eu, volutpat a sem. Quisque laoreet nec urna ut scelerisque.
Lorem Ipsum
Lorem ipsum dolor sit amet, consectetur adipiscing elit. Morbi id orci sed libero suscipit blandit ut et erat. Ut cursus nisi nunc, hendrerit tempor nisi pharetra in. Fusce enim ligula, fermentum sit amet aliquam eu, volutpat a sem. Quisque laoreet nec urna ut scelerisque.
Ventilation Installation
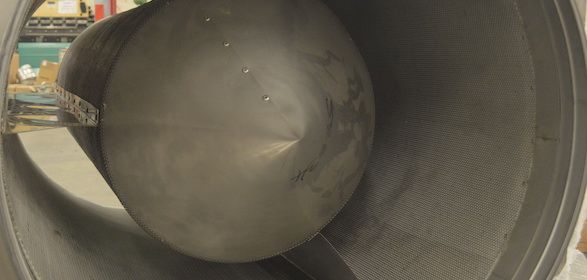
In order to install ventilation systems such as our WINDAVENT range of natural ventilation terminals, A1 Flue Systems first has to consider a variety of factors, including:
- The occupancy levels of the building
- The type of occupancy of the building
- Room volumes for each room in the building
- The building leakage rate
- Heat gains within the building
- The ventilation rate for dissipating heat against the fresh air requirements
- Air change rate per hour
Also, calculations have to be made based on factors including:
- Night-time cooling requirements
- Wind parameters for the area
- The building configuration
Only once all these elements have been taken into consideration can the team at our Nottingham factory set about designing and manufacturing components ready for the ventilation installation.
Application examples include:
- All dampers are of the ultra-low leakage type as standard, eliminating nuisance draughts and complaints when natural ventilation is not required. These dampers exceed the requirements of DIN 1946 Part 4
- The dampers have fully insulated blades as standard, reducing heat loss in winter when the WINDAVENT terminals are not in use
- Where required, we can offer a range of BMS control systems, from Cylon to Trend
- We can offer field wiring of supplied components where applicable; we can also complete turnkey projects
- Acoustic lining can be fitted within the terminals and trunking to prevent unwanted noise entering the ventilated area from outside
Commercial Ventilation
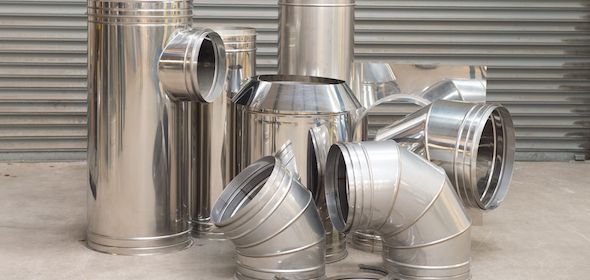
Our most popular commercial ventilation system is the WINDAVENT range of roof-mounted terminals, which are an environmentally friendly way to ventilate a building naturally by the use of wind and thermal stacks.
WINDAVENT contributes to the reduction of carbon emissions whilst providing improved comfort conditions at very low levels of energy consumption. It ticks all the right boxes of the Building Regulations in providing a building’s necessary ventilation requirements.
In particular, WINDAVENT addresses Part F of the Building Regulations, which deals with the implications of the air tightness of buildings on adequate ventilation and air quality.
It also addresses Part L, which states that it is necessary to ensure that modern airtight buildings have sufficient channels of air to address condensation problems and to provide healthier internal environmental conditions.
As a commercial ventilation system, WINDAVENT is ideal for many of the UK’s domestic and commercial buildings. Because it uses the elements as part of natural ventilation, we can factor in requirements such as ventilators to minimise the discomfort from draughts, especially in the winter. We can also use solar control to ensure incoming air during the summer months stays within acceptable summer conditions.
Need a Flue?
We'll Help You!

